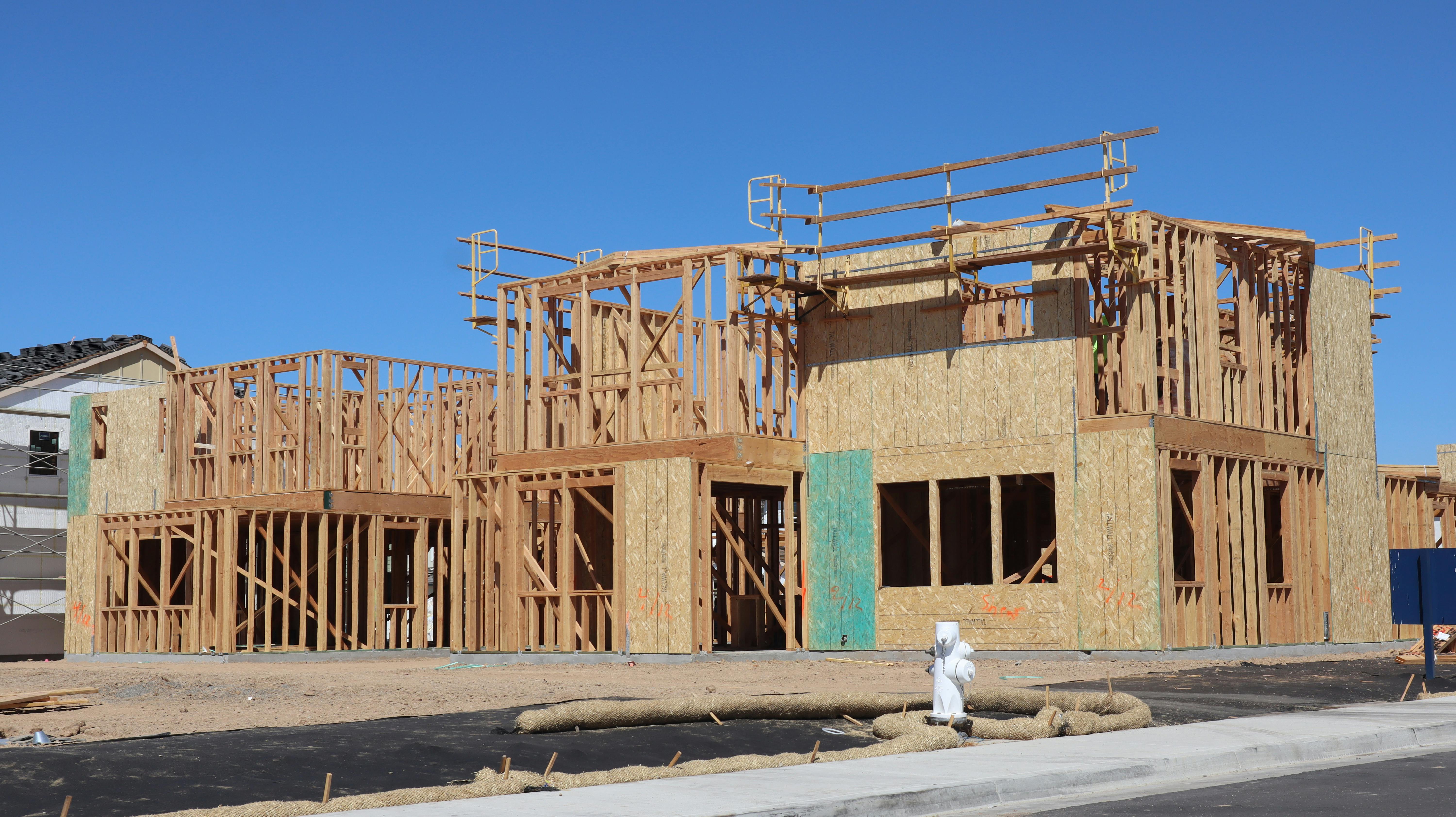Permanent Foundation Guide for Manufactured Homes
Choosing the right permanent foundation for manufactured homes is crucial for long-term durability, value, and legal compliance. With manufactured housing becoming more popular due to affordability and flexibility, understanding foundation options is more relevant than ever. This guide explores everything from foundational basics to advanced techniques, empowering homeowners and contractors alike with the knowledge needed for smart decisions.

Understanding the Fundamentals
A permanent foundation is a structural base that securely anchors a manufactured home to the ground. Unlike temporary solutions, these foundations provide stability, safety, and compliance with HUD and FHA regulations. Since 1996, federal and state codes have evolved to prioritize permanence in mobile home installations.
These foundations are engineered to resist uplift, overturning, and lateral movement—critical for areas prone to high winds, flooding, or seismic activity. Think of it as the roots of a tree: deep, stable, and built to last. That’s the role a permanent foundation plays in your home’s longevity and safety.
1.1 HUD-Compliant Foundations
HUD-compliant foundations meet the standards set by the U.S. Department of Housing and Urban Development. These include specific load-bearing capacities, anchoring methods, and durability metrics. For example, slab foundations and permanent piers must be frost-protected and able to resist displacement during storms.
Compliance is not optional—it’s essential for obtaining loans, insurance, and resale value. Many homeowners mistakenly assume any concrete base qualifies. However, HUD rules demand engineered design, proper drainage, and permanent attachment to the structure.
1.2 Types of Permanent Foundations
There are three main types of foundations for manufactured homes: slab, crawl space, and basement. Each has its own advantages, depending on soil type, budget, and intended use.
For example, crawl space foundations elevate the home and provide understructure access, while slab foundations offer simplicity and cost-efficiency. Basements are less common but provide additional living or storage space. The right choice depends on local codes and personal preferences.
Practical Implementation Guide
Applying these principles requires a step-by-step approach. Homeowners must work with licensed professionals, secure permits, and prepare the site properly. Following these best practices will ensure a smooth setup and long-term satisfaction.

2.1 Actionable Steps
- Site Preparation: Clear debris, level terrain, and ensure proper drainage to prevent future shifting.
- Choose the Right Foundation Type: Based on climate, budget, and home model—slab, crawl space, or basement.
- Hire Licensed Contractors: Ensure professionals understand HUD and FHA standards to avoid violations.
- Inspection and Permits: Secure all required permits and schedule inspections at critical stages.
- Final Setup and Anchoring: Use engineered tie-down systems and validate with structural reports.
2.2 Overcoming Challenges
Common obstacles include unsuitable soil conditions, lack of permit knowledge, and poor drainage. These can result in delays or failed inspections.
Solutions include hiring a geotechnical engineer for soil testing, working closely with your municipality, and installing French drains or vapor barriers as needed. Expert tip: always over-prepare your site to prevent moisture-related issues later.
Advanced Applications
Once the basics are mastered, homeowners and developers can explore high-performance foundation systems. These are ideal for extreme environments or homes requiring additional stability.

3.1 Helical Piers and Reinforced Systems
Helical pier systems screw deep into the ground and anchor the home with exceptional load-bearing strength. These are popular in hurricane-prone regions and unstable soils.
One case study in Florida showed zero structural damage after a category 3 storm, thanks to a helical foundation system rated to resist uplift forces of over 10,000 pounds.
3.2 Modular Integration and Hybrid Systems
Newer foundation systems integrate directly with modular framing, enabling seamless attachment and faster assembly. These systems offer flexibility, faster setup times, and reduce labor costs.
Compatibility with plumbing, HVAC, and electrical systems is a major consideration. Always review integration points to ensure long-term performance.
Future Outlook
Emerging trends in permanent foundation systems include smart monitoring sensors, modular anchoring kits, and carbon-neutral materials. Innovations aim to reduce cost, labor, and environmental impact.
Over the next 3–5 years, expect building codes to become stricter as climate-related events increase. Homeowners should prioritize certified systems and stay informed about regulatory shifts.
Conclusion
The right permanent foundation for manufactured homes ensures safety, compliance, and value. From understanding HUD guidelines to exploring advanced techniques, each decision plays a critical role.
Key takeaways: always follow engineered designs, work with licensed pros, and choose a foundation that fits your environment. Ready to take the next step? Consult a foundation expert to evaluate your property’s needs today.
Frequently Asked Questions
- Q: What qualifies as a permanent foundation for a manufactured home? A foundation must be built to HUD/FHA standards, resist movement, and be constructed on-site with anchoring systems.
- Q: How do I get started with installing a foundation? Begin with soil testing, select your foundation type, and consult local building authorities for permits and approved contractors.
- Q: How long does it take to install a permanent foundation? Typically 2–6 weeks, depending on weather, permits, and site conditions.
- Q: How much does a manufactured home foundation cost? Prices range from $5,000 to $25,000+ depending on type, labor, and materials.
- Q: What’s better—slab, crawl space, or basement? Slabs are affordable, crawl spaces offer access, and basements provide extra space but cost more. Each has pros and cons.
- Q: Is it hard to build a HUD-compliant foundation? It requires planning and expertise but is manageable with the right team and resources.
- Q: Can this be applied to mobile home parks or rural properties? Absolutely—many park models and rural homes benefit from permanent foundations for stability and resale value.
